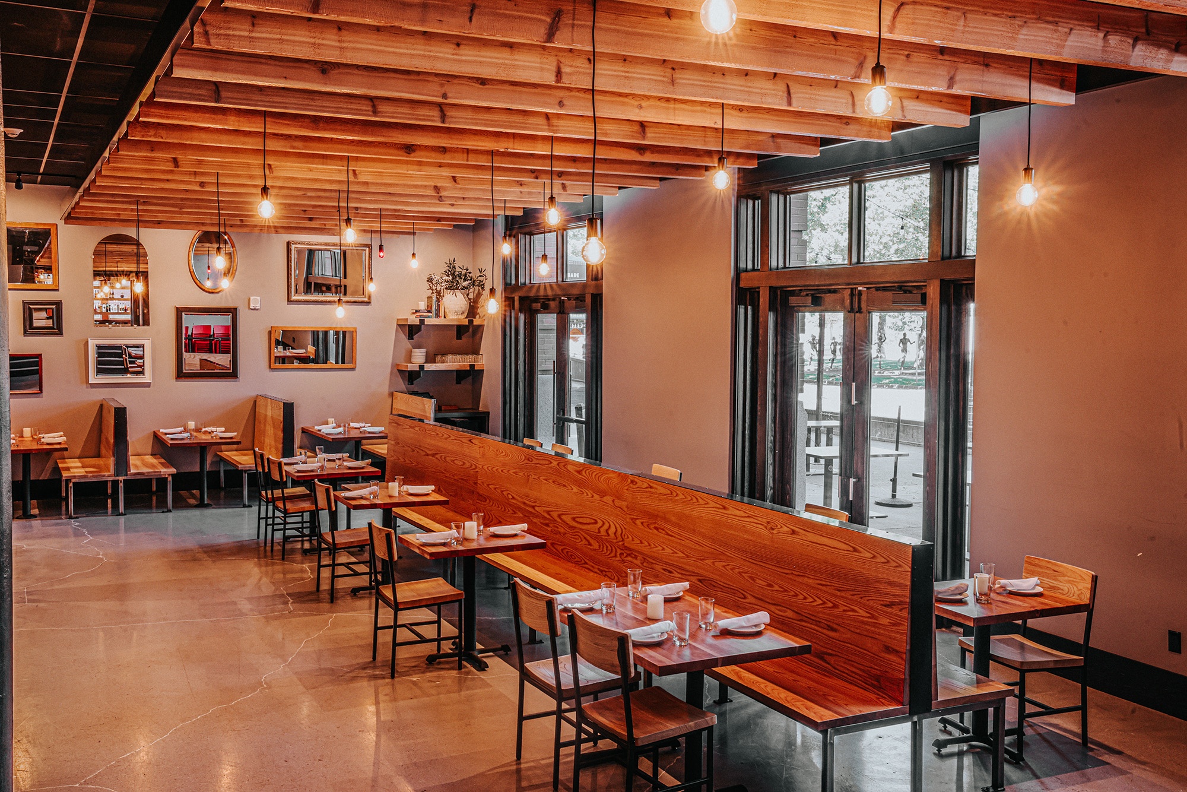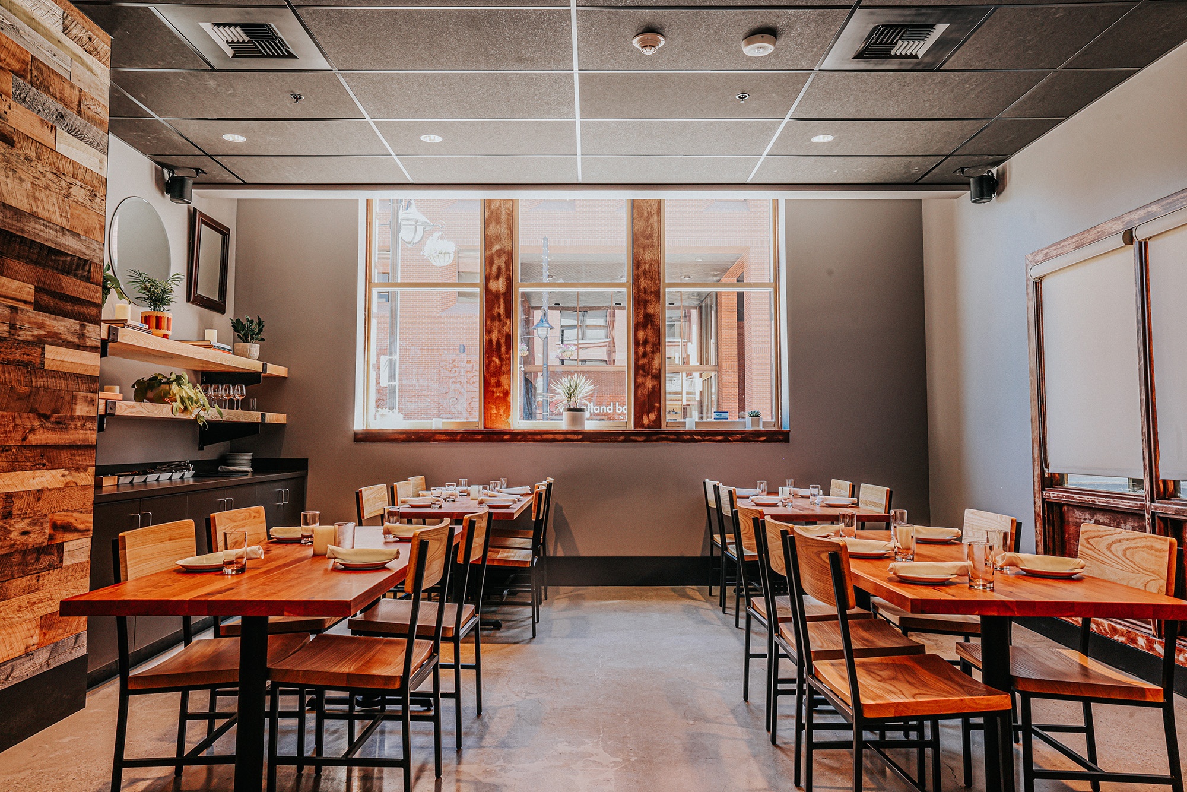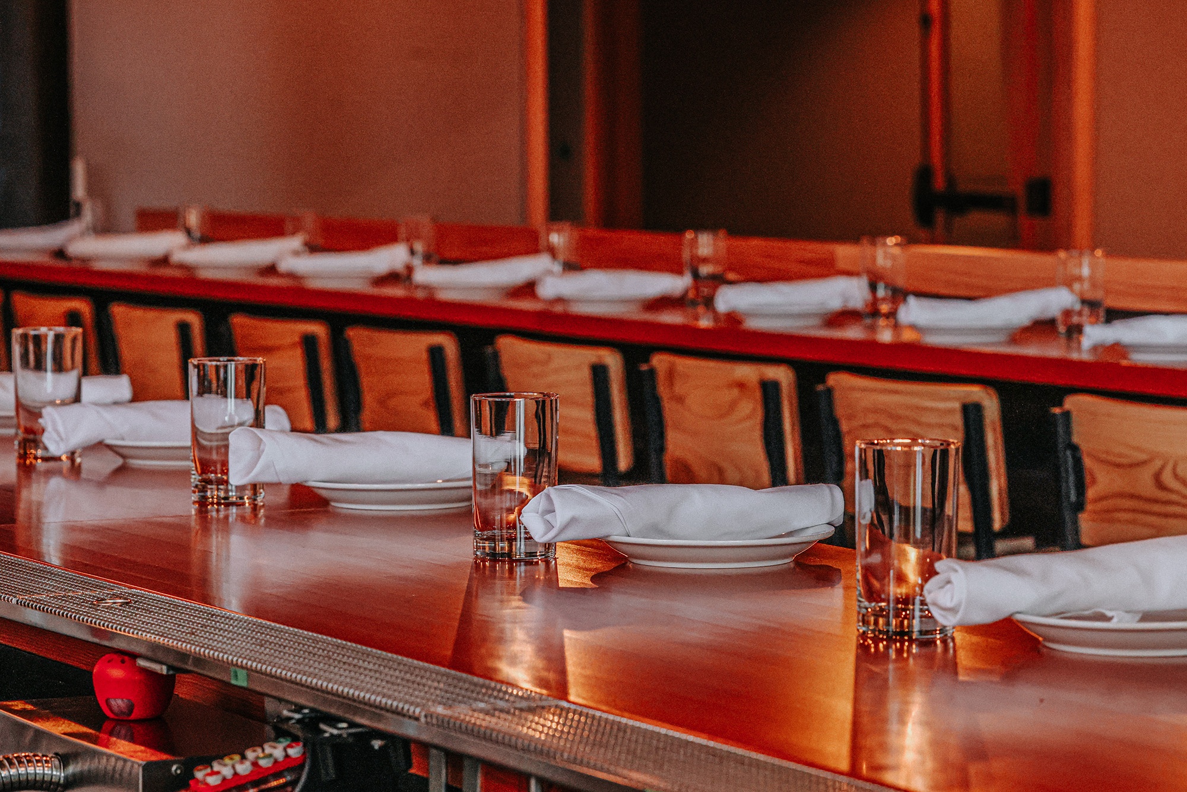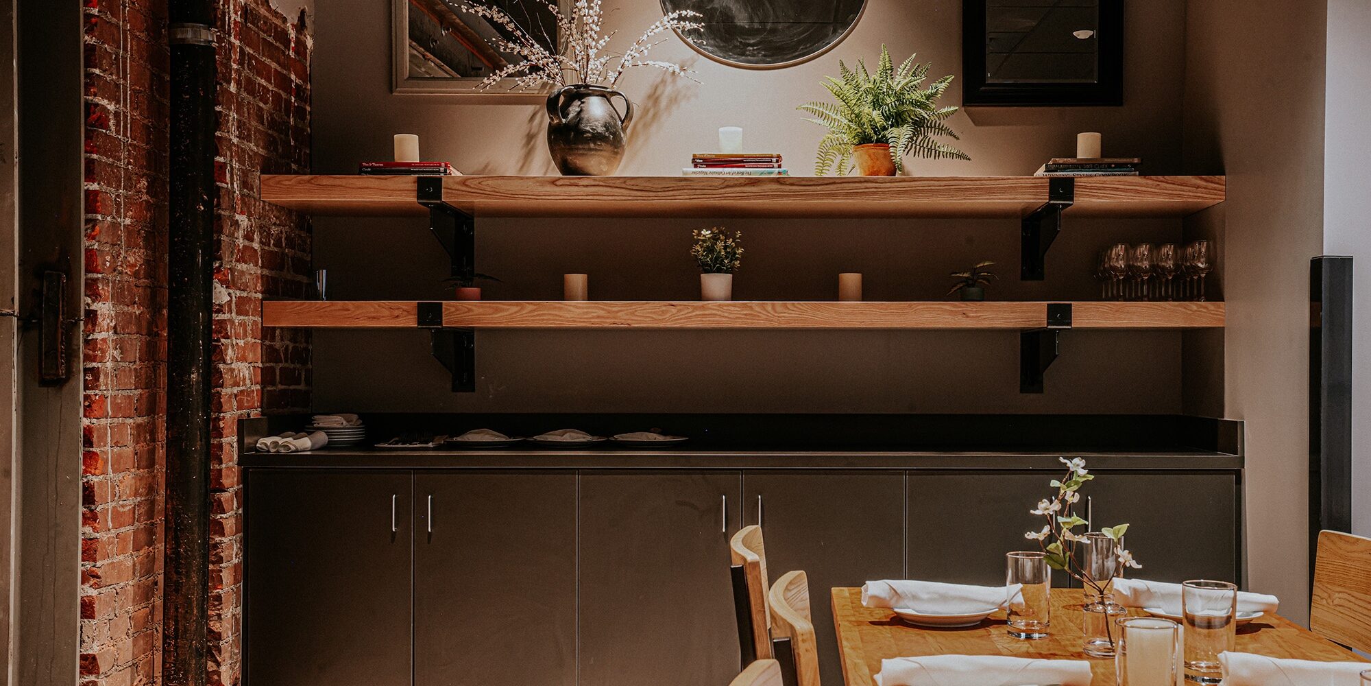Tavolata
Included the complete demolition of the existing Olive Garden restaurant that inhabited the space from 1990 through 2015 and reorganizing the space to incorporate the existing terrazzo, masonry and steel that was exposed following demolition. Modern wood accents were incorporated for the ceilings, wall coverings, shelving and furniture to complement the existing materials.
Additional design considerations for the project included working with the National Park Service due to the building being listed on the National Historic Register. The addition of a cook line and hood required routing ventilation from the main level of the building all the way to the roof of the existing six story building.

COMPLETED
2021
LOCATION
Spokane Valley, WA
AREA
5,500 ft²





