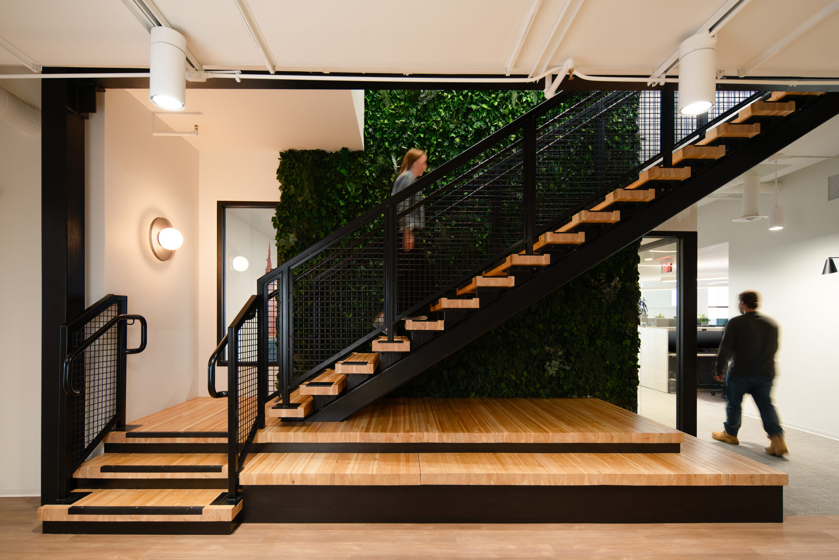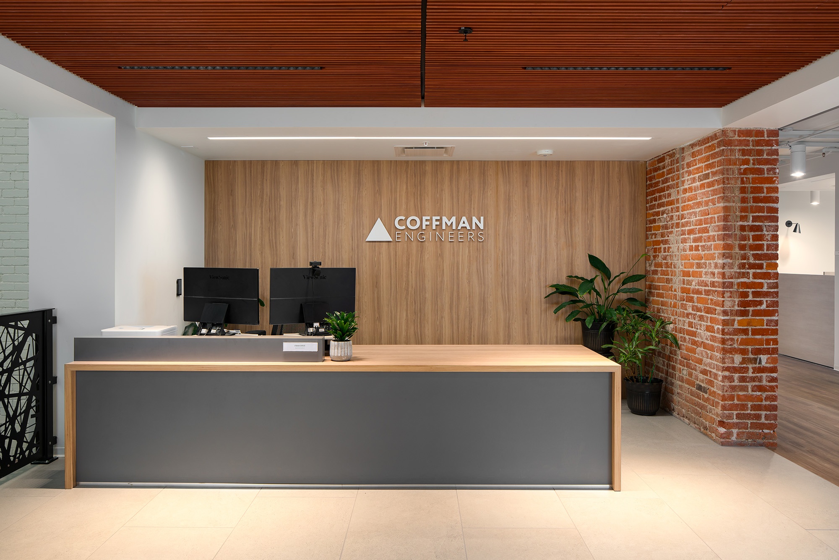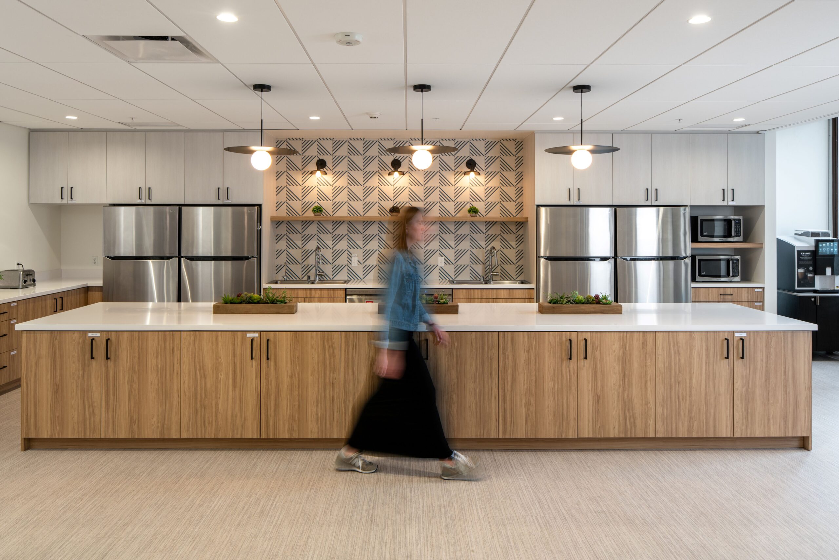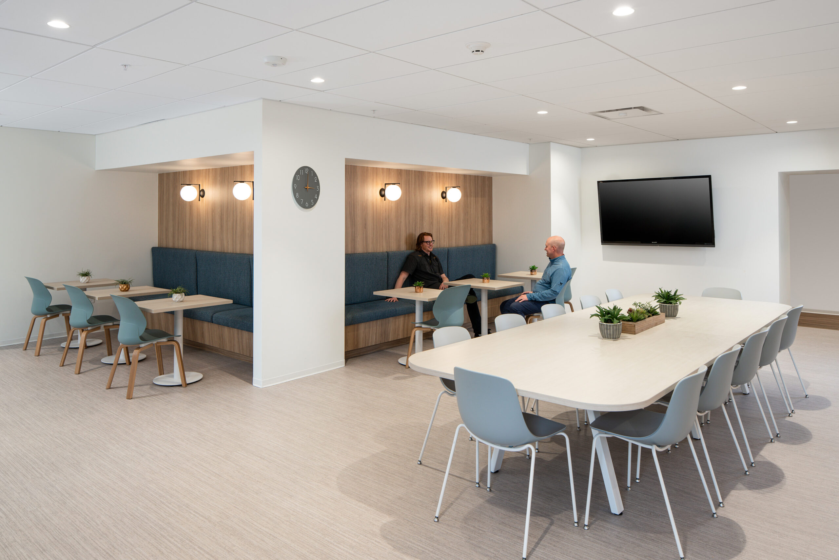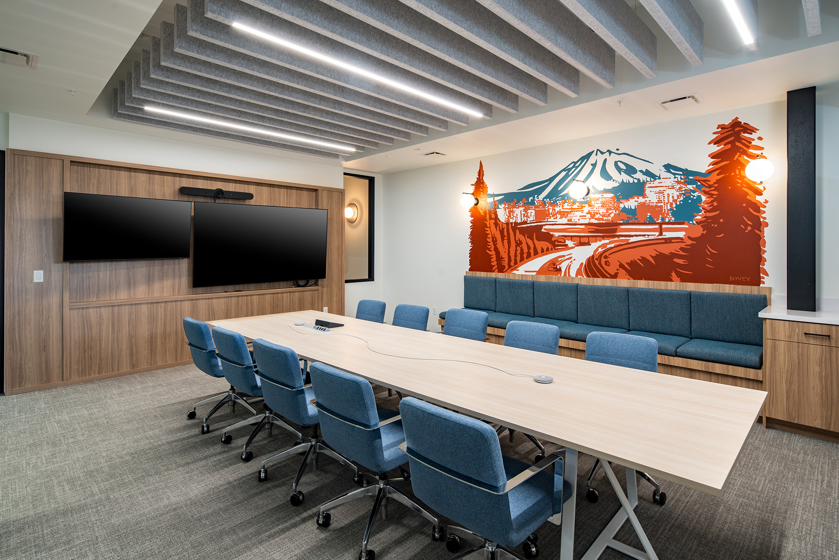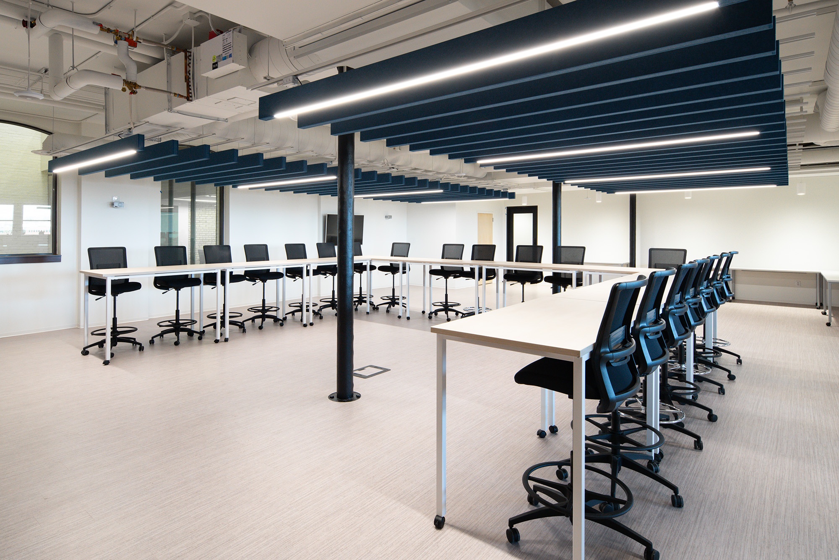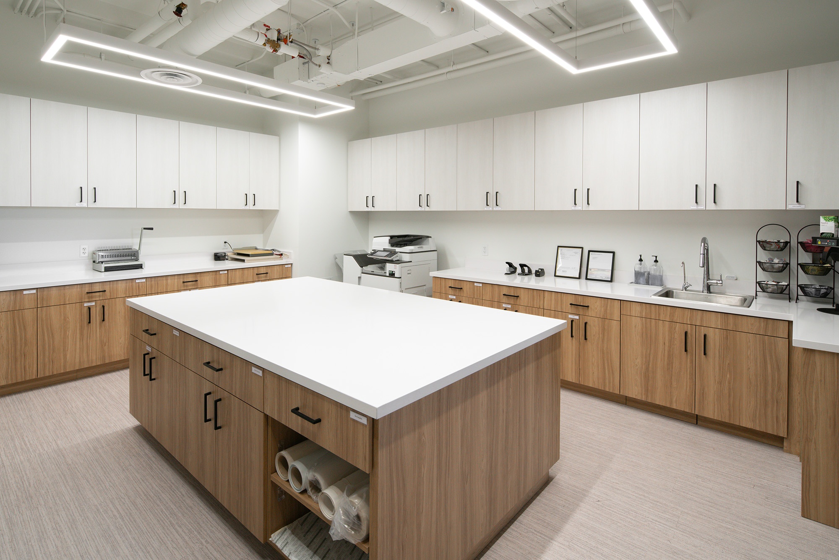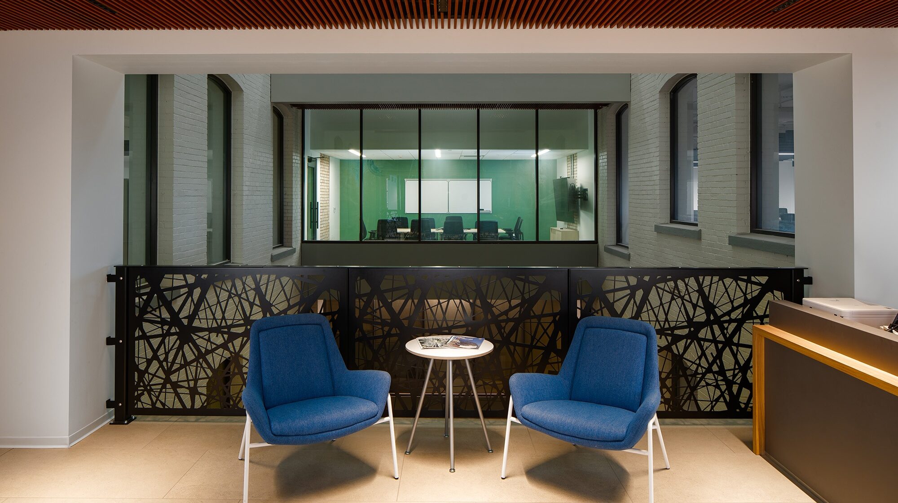Coffman Engineering
The project entails a comprehensive demolition of the existing level 5 and level 6 floor plans to integrate a new 20,000 square foot tenant improvement for Coffman Engineers. A significant portion of the floor plan has been strategically organized to offer striking views of Riverfront Park for employees from their workstations. Special attention has been given to ergonomic design and sustainable materials throughout the space, ensuring a comfortable and eco-friendly work environment for Coffman Engineers’ staff. Furthermore, the project incorporates state-of-the-art technology infrastructure to support communication and collaboration needs, fostering efficiency and innovation within the workplace.
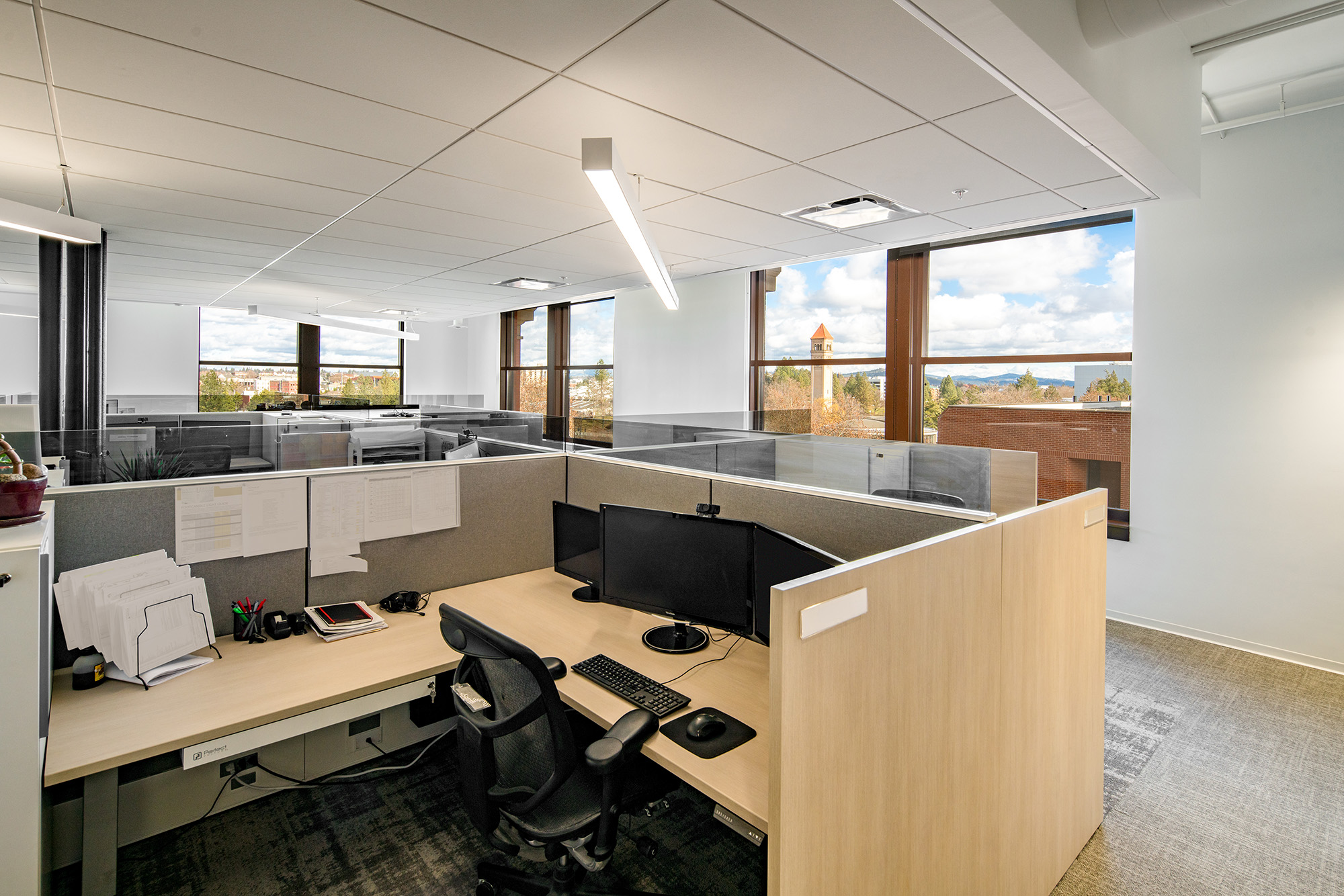
COMPLETED
2024
LOCATION
Spokane, WA
AREA
23,500 ft²

