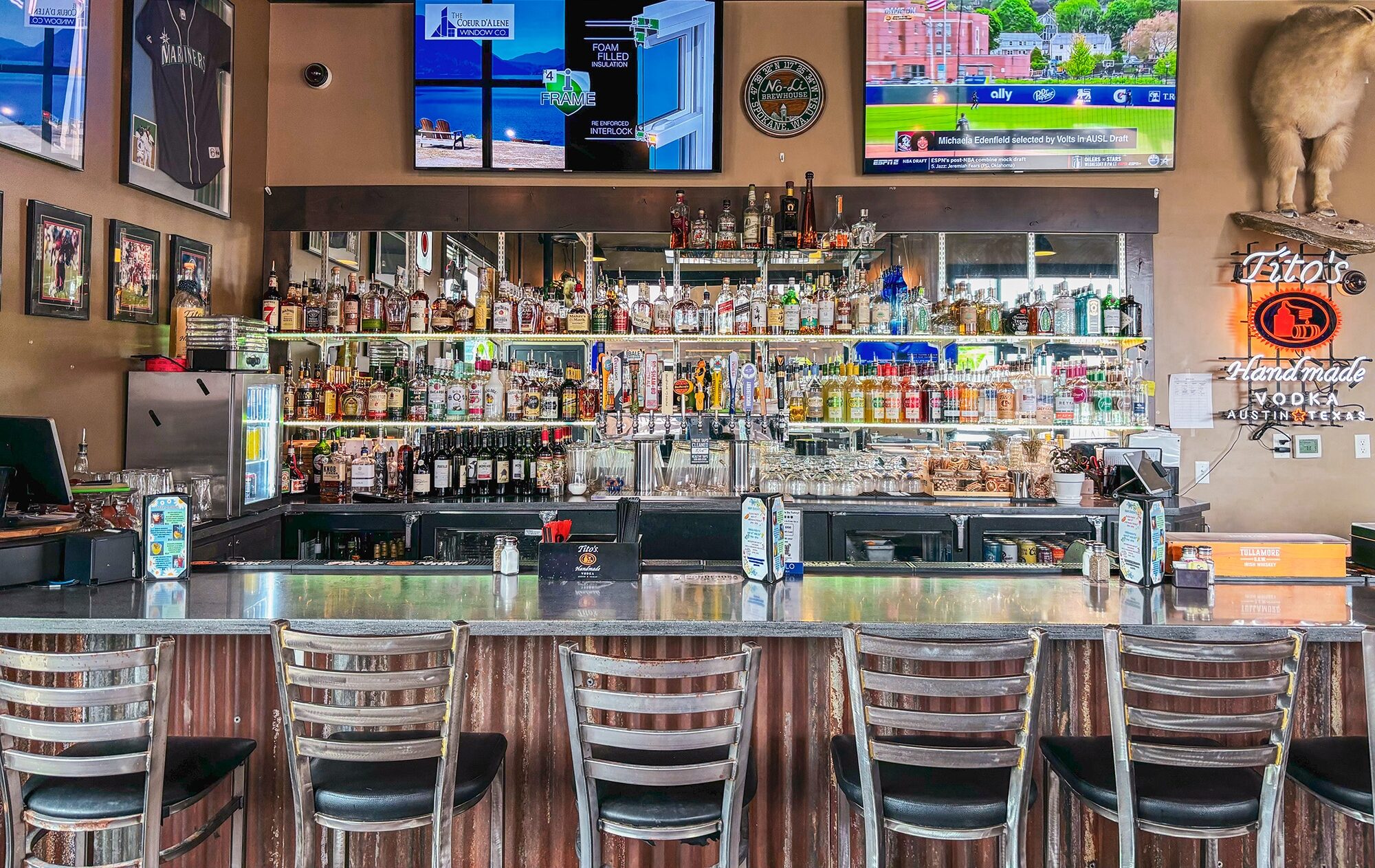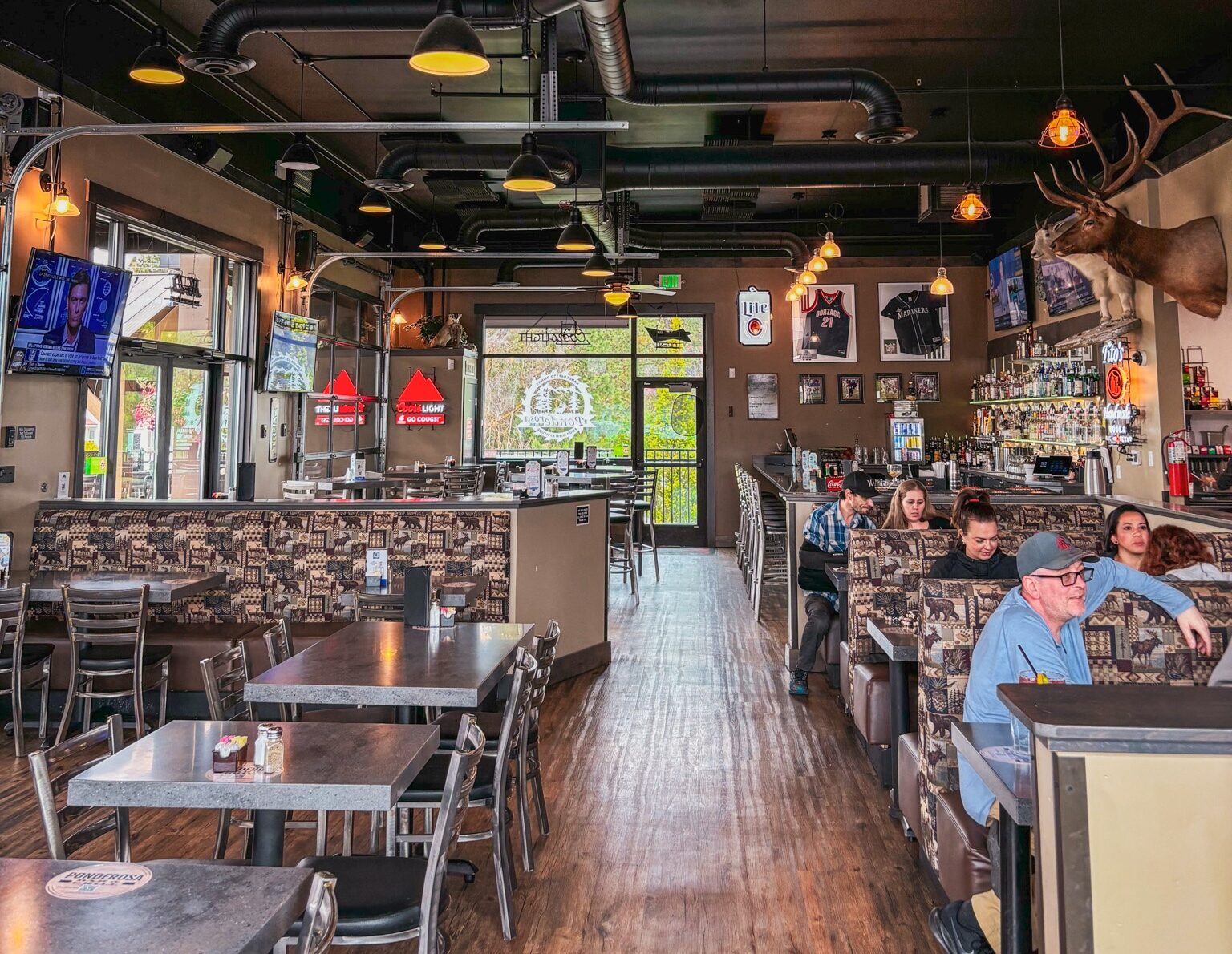DESCRIPTION
As part of the Ponderosa Village Retail Center, Fusion Architecture designed this tenant space with a focus on creating a relaxed tavern atmosphere. The neighborhood restaurant offers a welcoming space for dining and gathering. Large garage doors open onto an outdoor patio, creating a seamless indoor-outdoor experience and providing space for live music and entertainment. The bar, accented with rustic details, completes the warm and inviting setting.
COMPLETED
2020
LOCATION
Spokane Valley, WA
AREA
3,500 ft²



